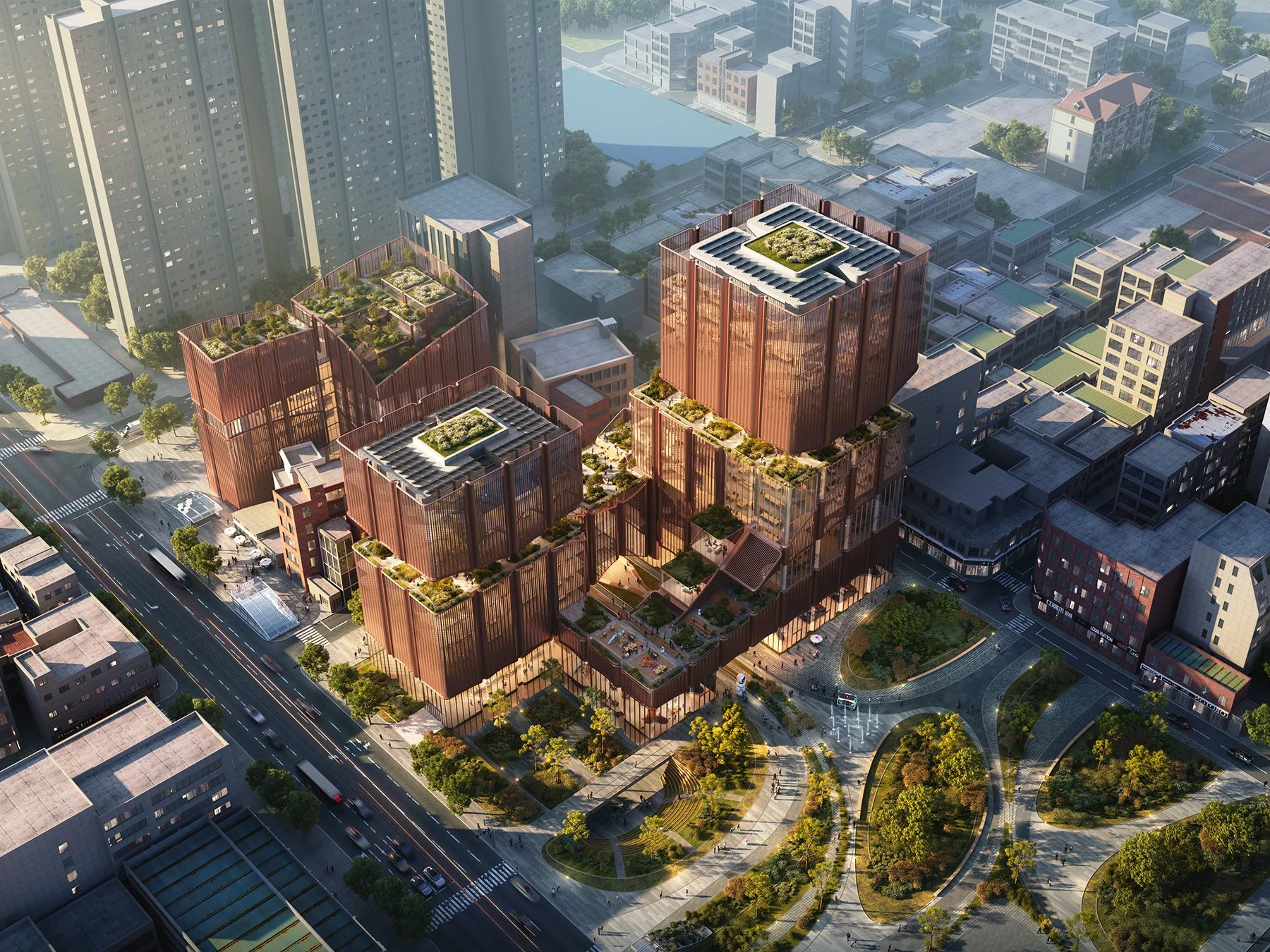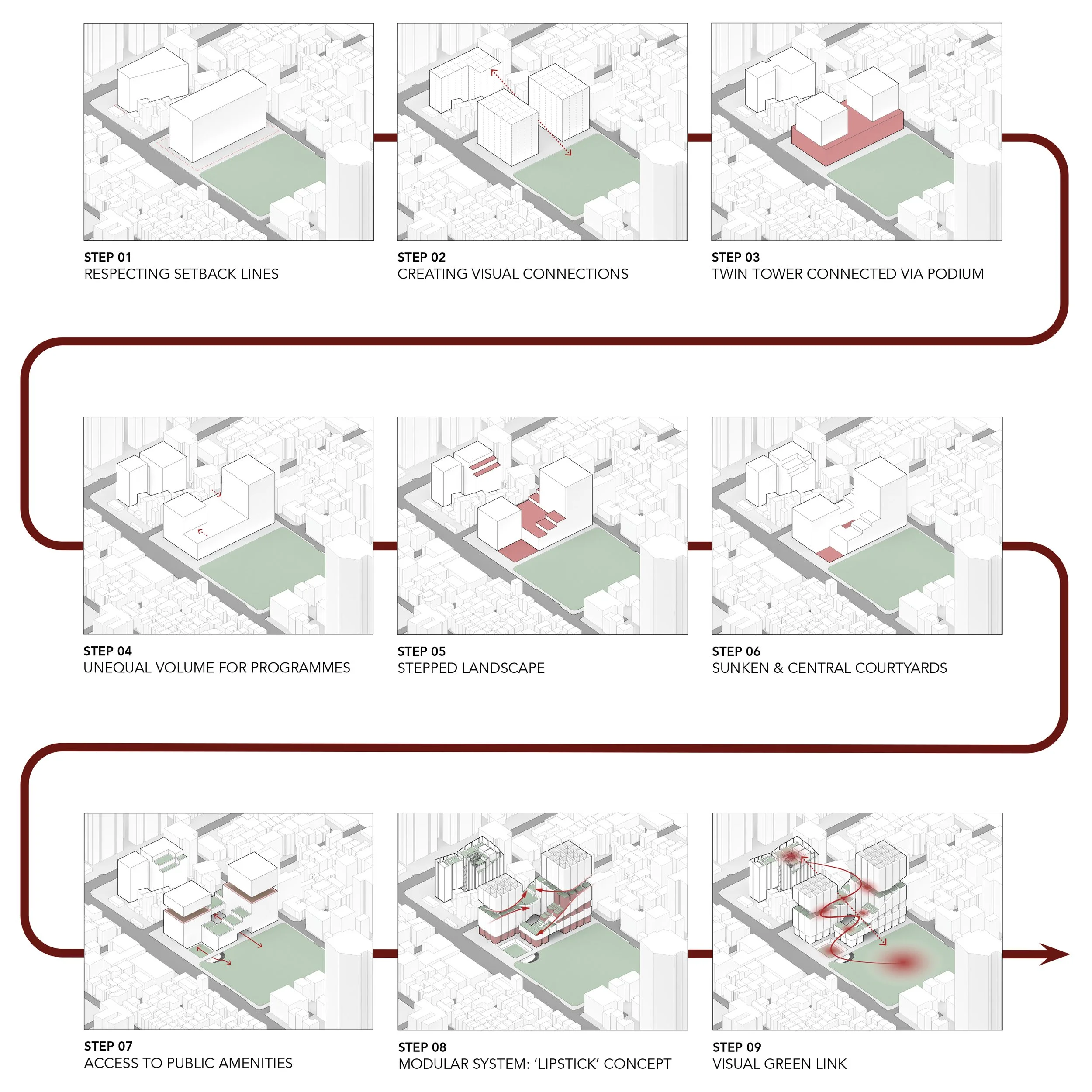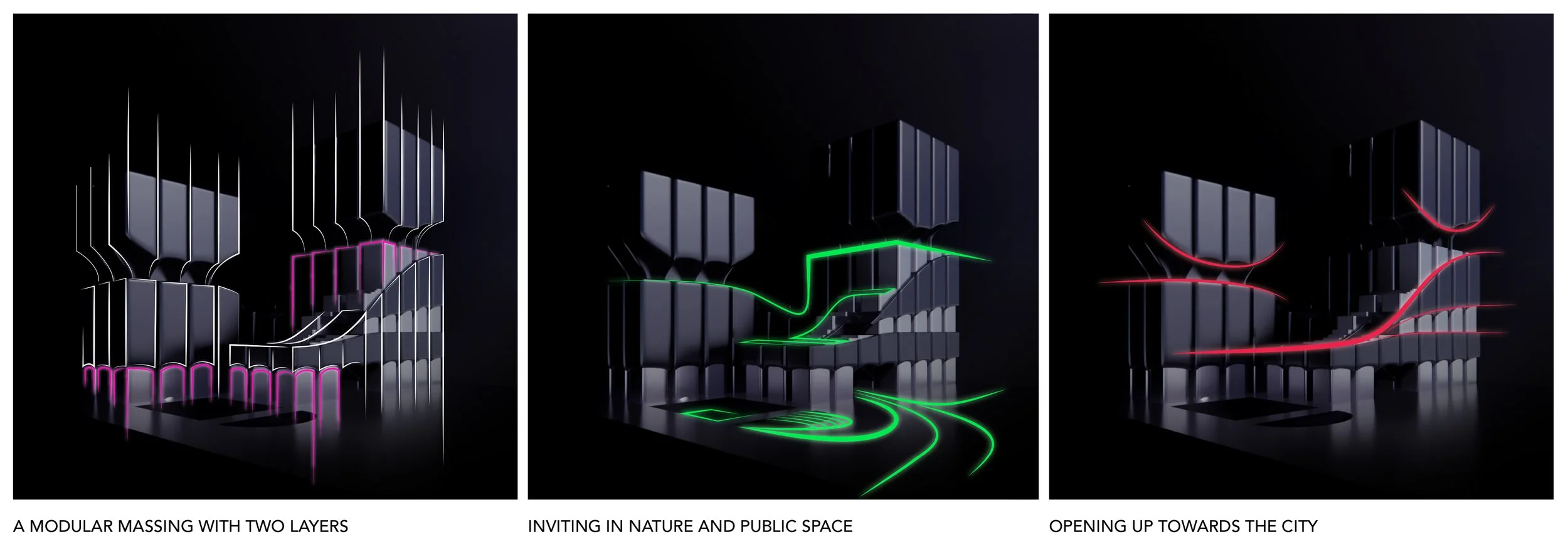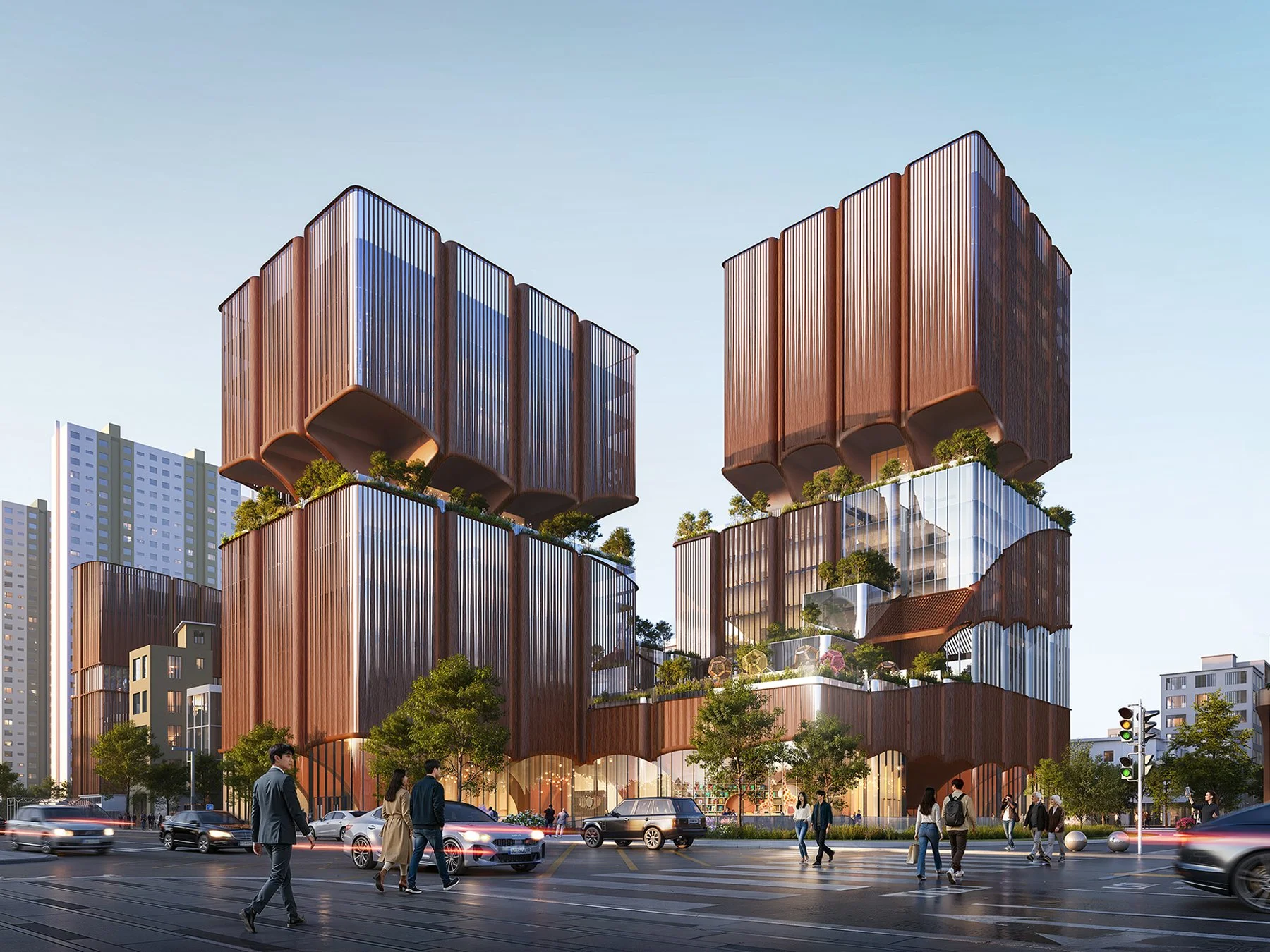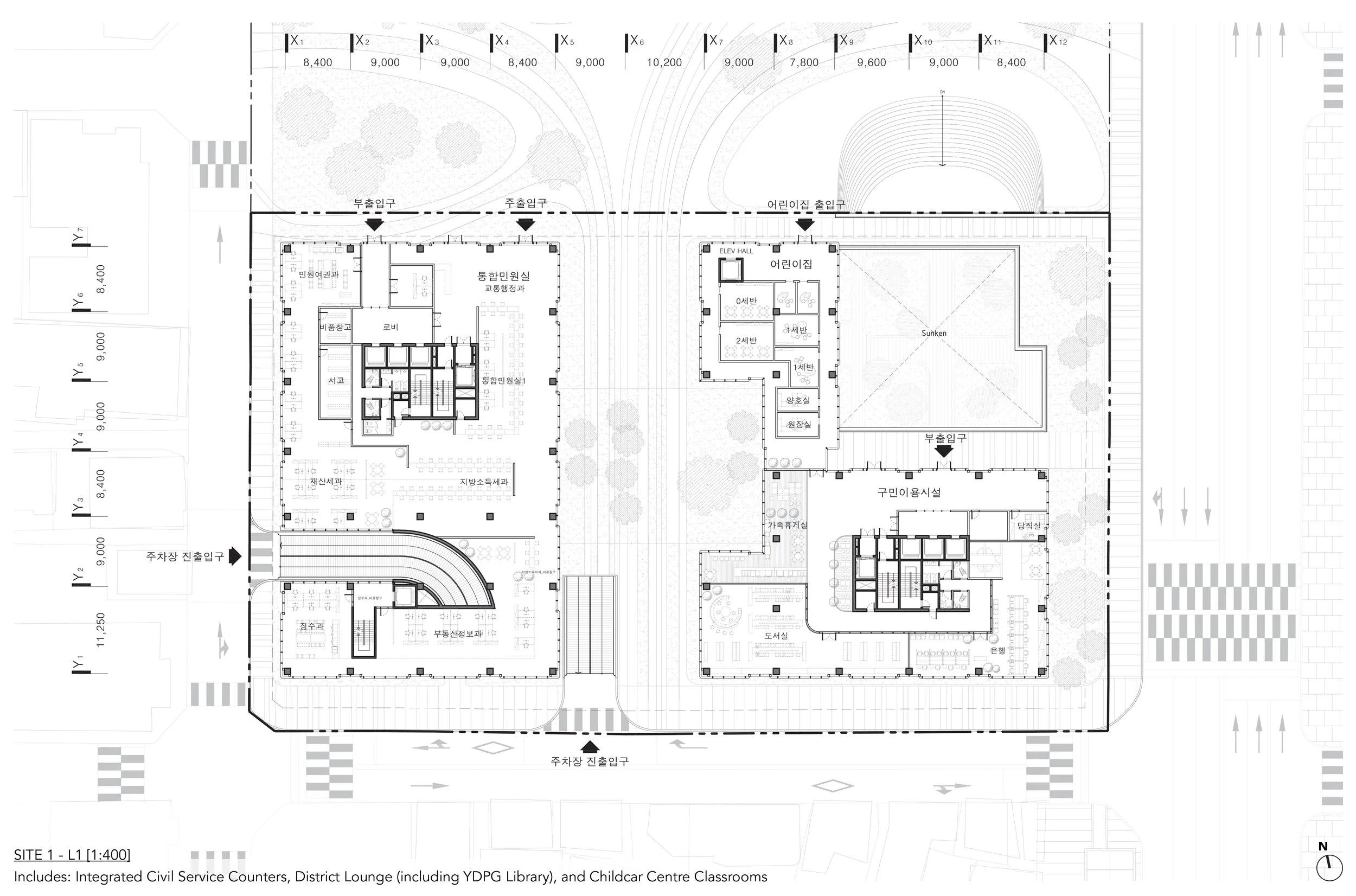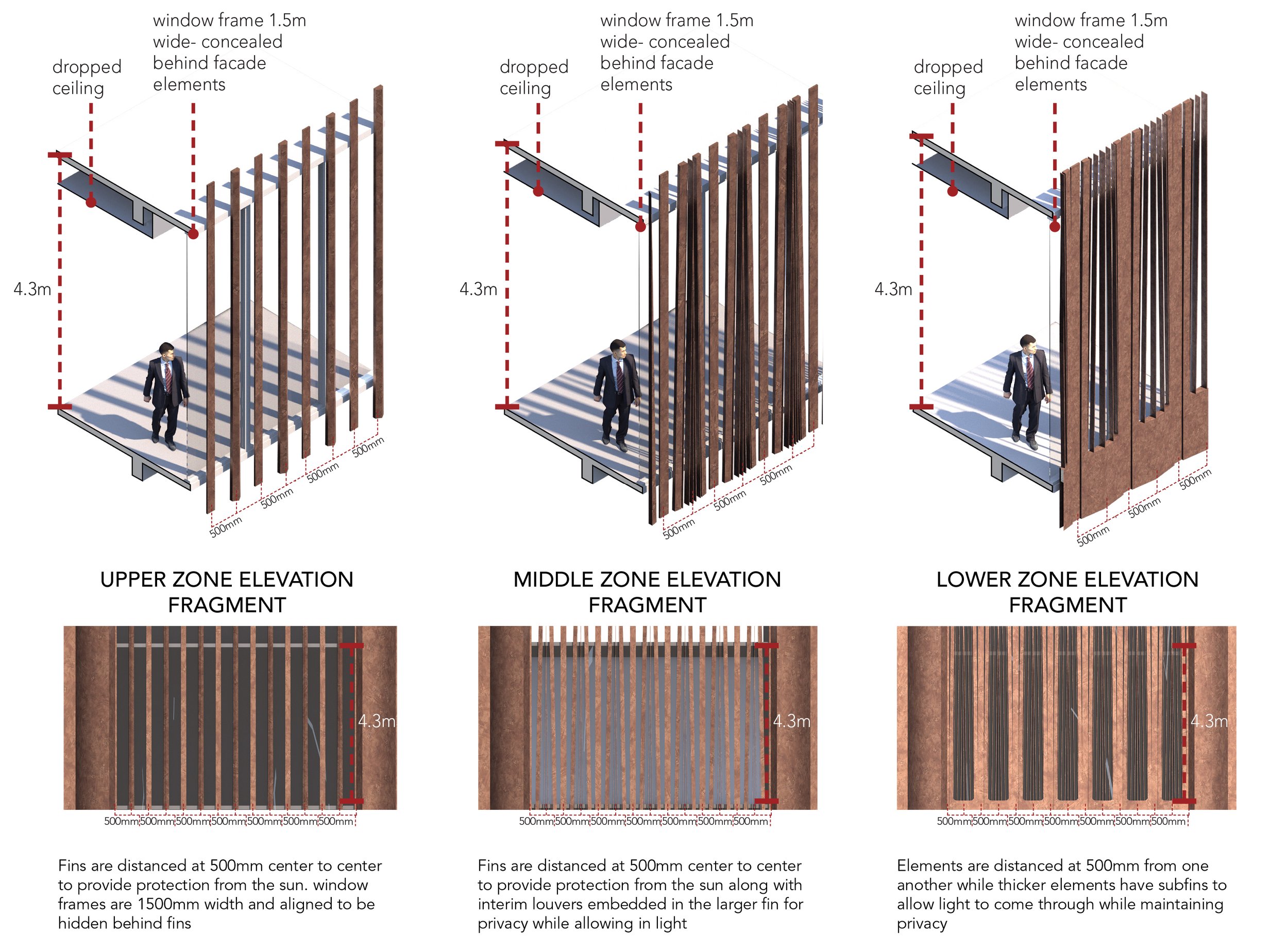Civic Grove
Seoul, South Korea
Our competition proposal for the New Yeongdeungpo-gu Government Office Complex is envisioned as a vibrant civic heart where community, culture, and sustainability converge. Rooted in the district’s industrial heritage yet looking boldly to the future, the scheme introduces a welcoming urban park and a pair of flexible, modular buildings that embody social, technical, and aesthetic harmony.
With a warm, approachable palette, terraced gardens at multiple levels, and strong connections to the surrounding landscape, Site 1 invites the public in. It accommodates the District Office, District Council, and Childcare Centre, while Site 2 provides houses the Public Health Clinic and Public Community Support Cenre. Together, they form a pedestrian-friendly campus of courtyards and sheltered green spaces inspired by Korean traditions, inviting residents of all ages to gather, connect, and celebrate civic life.
The inner workings of the scheme weave together a diverse set of functions, ensuring ease of access between related programs while future-proofing the building through a flexible and adaptable plan that can evolve with changing needs. Interior spaces benefit from the façade’s vertical fin system, which balances privacy and daylight while gradually opening toward the upper levels. Elevated sky gardens provide recreational spaces for staff, fostering a pleasant working environment that integrates nature while linking the two towers of Site 1.
Collaborators: Non-Applicable, Dual Studio, and SPOA

